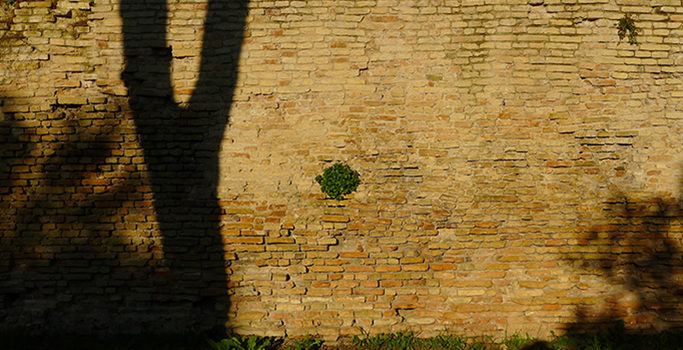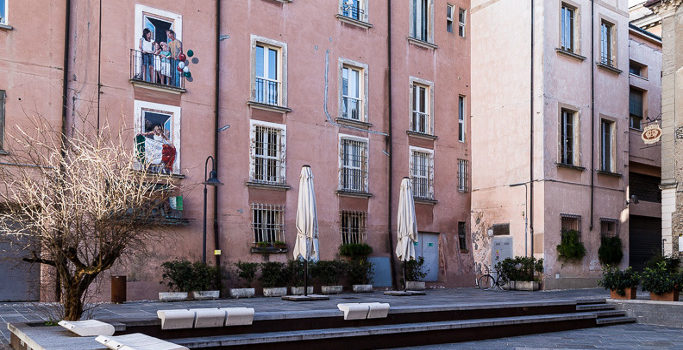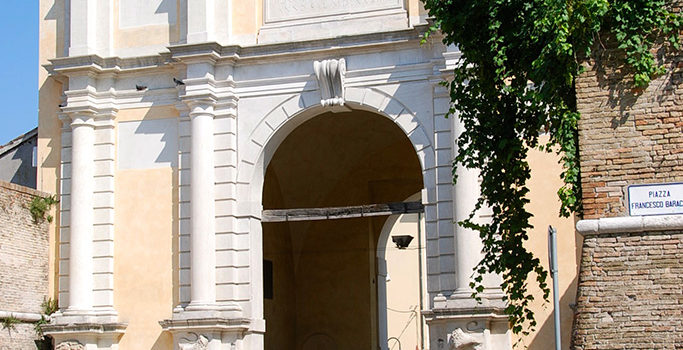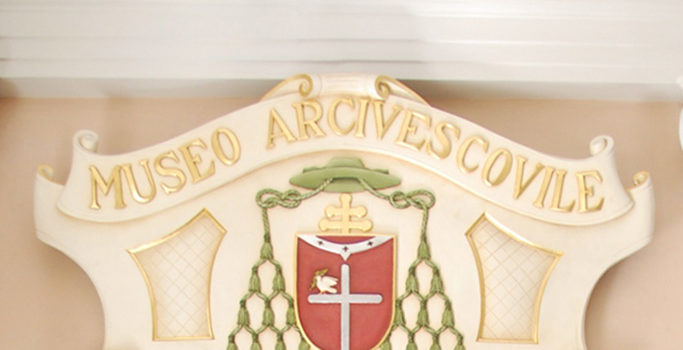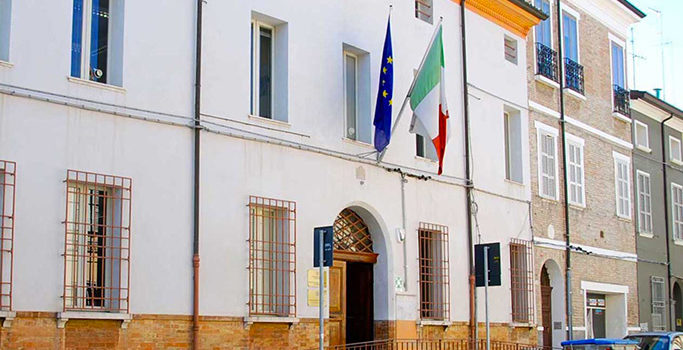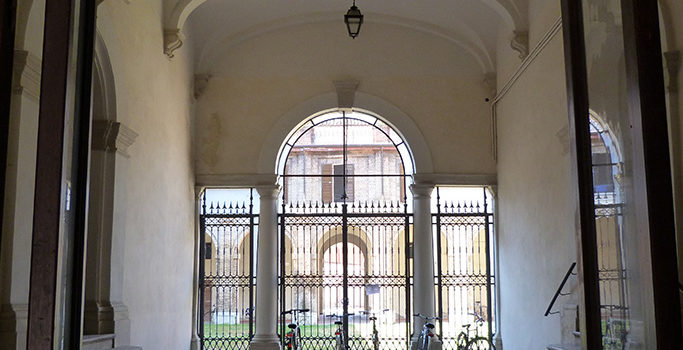Municipality of Ravenna RAVENNA (RA) | 2012 – 14 The walls of Ravenna are one of the rare examples in Italy of a late-ancient wall layout that is still well preserved for much of its extension. The interpretative hypotheses of scholars regarding the origins, development and chronology of this urban “monumental” complex are divergent. A peculiar feature is the stratification that took place at different ages belonging to a territory marked by the phenomenon of subsidence. Description of the work_ From a technical point of view, restoration of the walls of the city of Ravenna consisted in the rehabilitation and…
